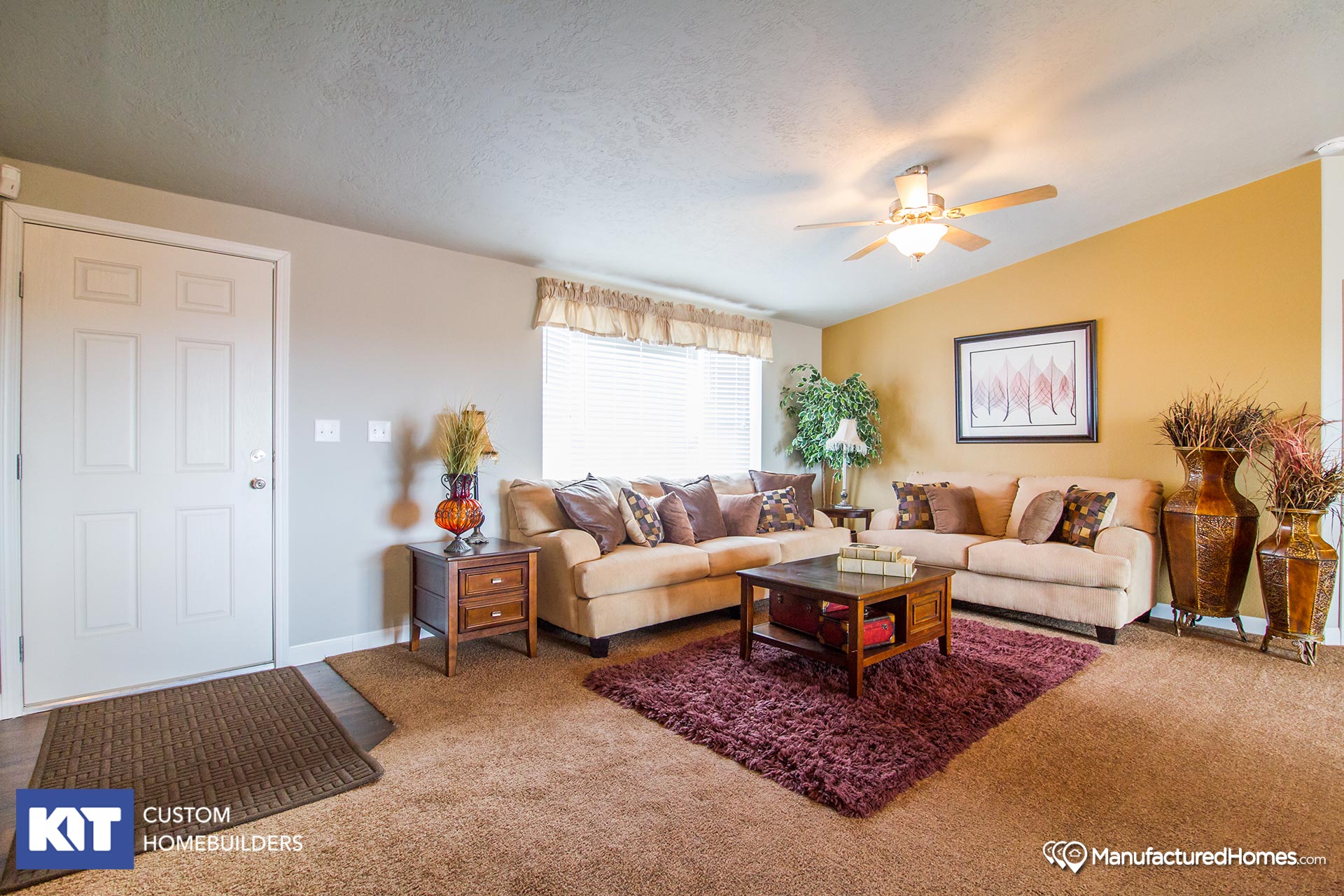At The Housing Mart, it all begins with your manufactured or modular home selection. We will schedule a meeting with one of our representatives, yourself, and a contractor at your home site, to determine your personal needs. After the home is ordered, we begin preparing your property for your desired improvements. We are a “turn key” developer, which means we can do anything and everything on your property, from permit to certificate of occupancy. We communicate with you, the customer, to facilitate a seamless process for home delivery. Our customization options include custom wall foundations, skirting products, gutters, tie-downs, heat pumps, decks, patios, and sidewalks, even power, well, and septic design and installation – and much, much more. After delivery, our service professionals will set up your manufactured home, ensuring that all processes are performed and quality is assured at all levels.
Finally, a full walk-through is performed and each home receives a detailed on-site inspection of the exterior and interior. Our reputation speaks for us. For over 25 years, we have received local and national awards for customer satisfaction. We strive to make each customer’s home purchase a fulfilling one.

